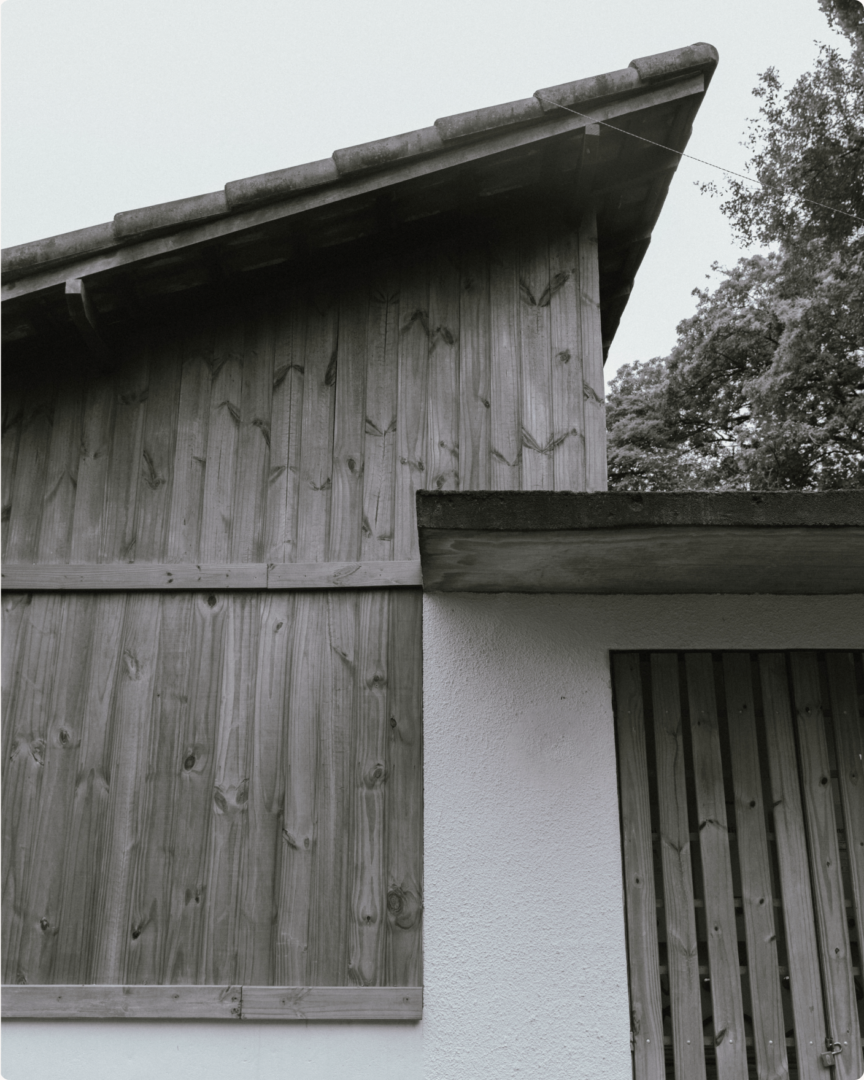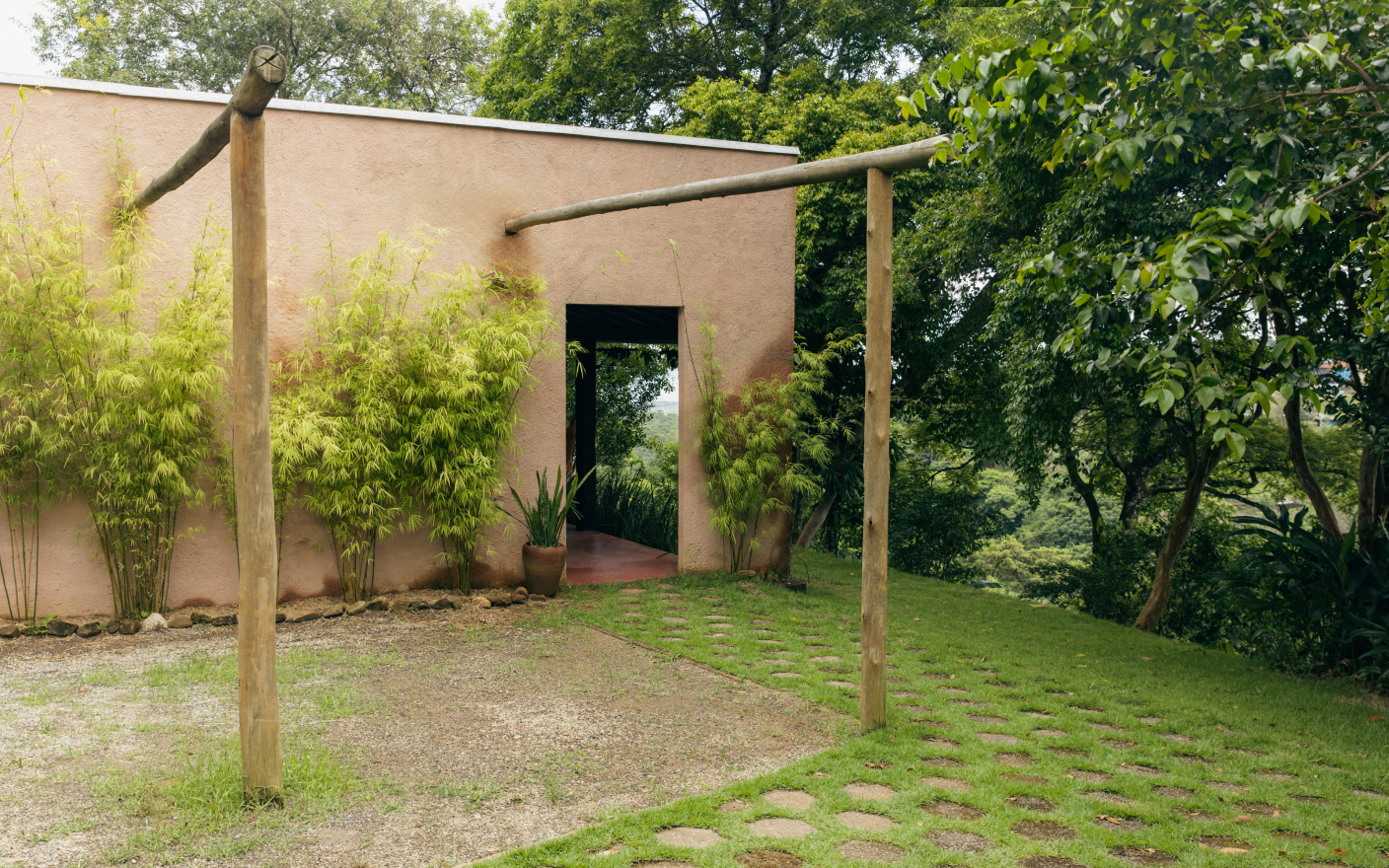Água Boa Lodge

The project for Água Boa Inn – located in the Vale do Café region, northwest of the state of Rio de Janeiro – involves the renovation and expansion of three small existing structures, repurposed to accommodate weekend guests. The project embraces the available material, financial, and labor resources, developing simple yet effective solutions that enabled the owner to lead the construction, even remotely, while simultaneously creating unique and inviting spaces.
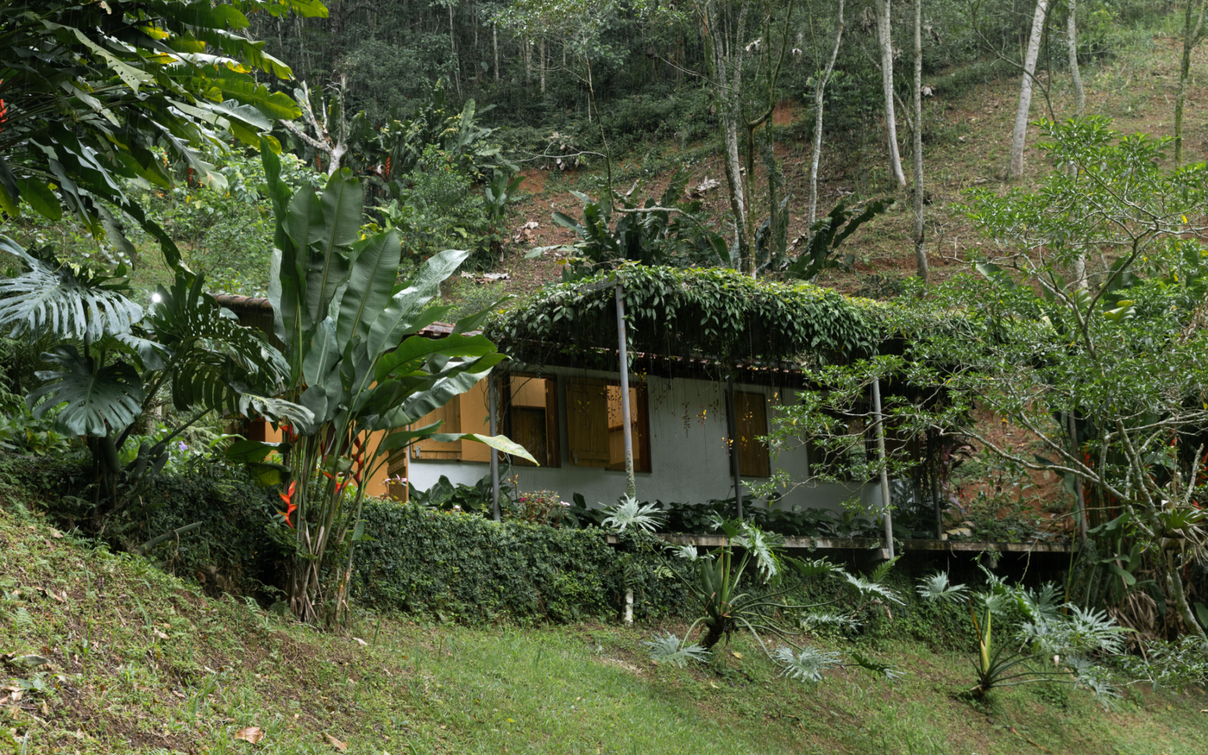
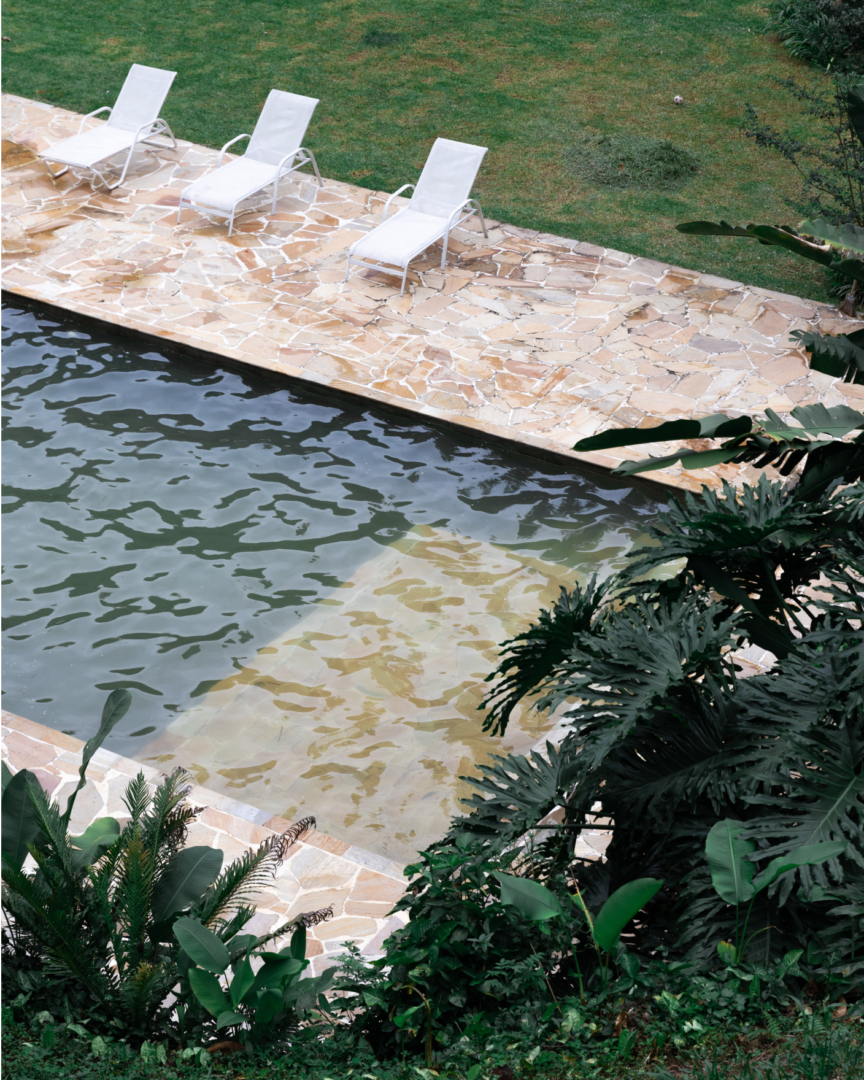
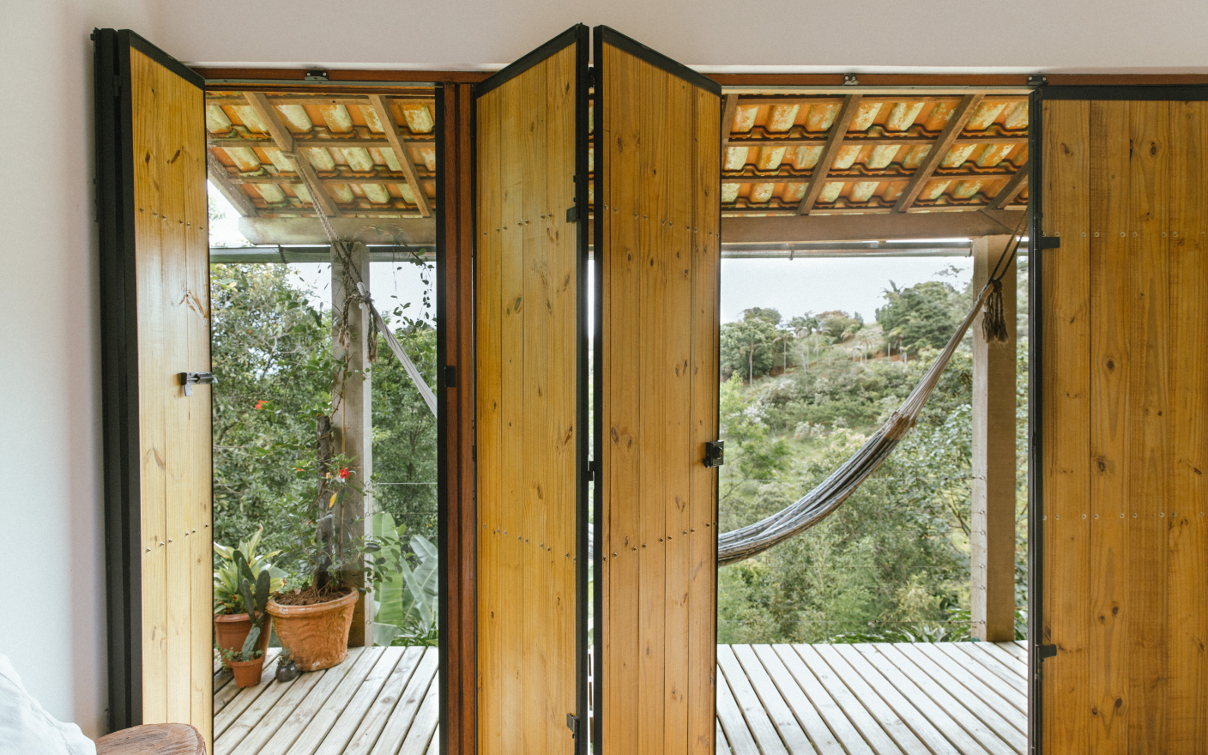
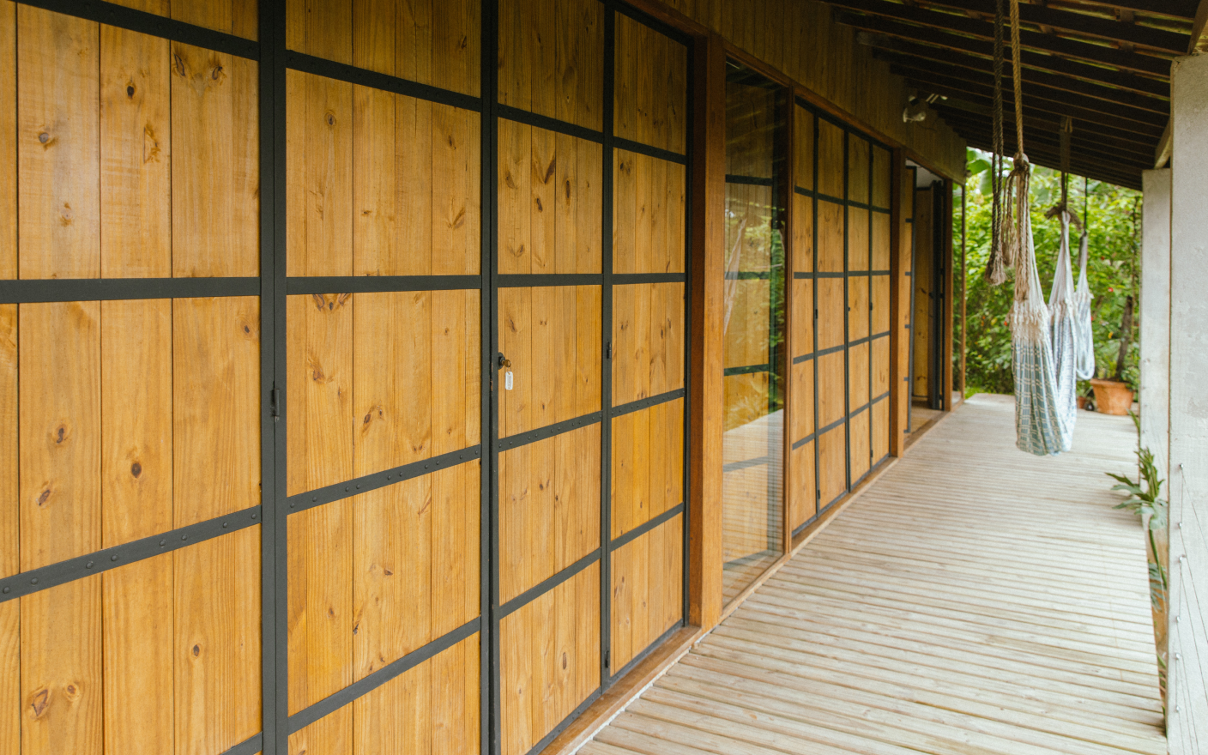
Rural Dwellings
The main building, a simple structure made of structural masonry, a concrete slab, and a basic roof, houses the primary residence. Two large, solid side walls with mineral paint were added, unexpectedly greeting visitors near the garage while also defining the veranda area facing the valley. Inside, the house underwent selective modifications to update the spatial organization, meeting new needs and enhancing the integration of common areas. The second house underwent a more radical transformation, now hosting three suites with a small kitchenette. Utilizing the existing foundation, the house extends over the valley with a newly added veranda that serves as a circulation space for the suites. This veranda is enclosed by iron-framed glass doors and pine wood panels, which can be fully opened, seamlessly connecting the interior to the landscape. A rear annex was also created to house the bathrooms, featuring a concrete slab roof that contrasts with the rest of the structure, which has an inclined ceramic tile roof, allowing for a varied ceiling height. The third house, located closer to the pool, contains two suites with kitchenettes and occupies the space of a former decommissioned sauna. While the original footprint remained unchanged, a steel pergola—reused from another project—now supports climbing plants and, along with a reforested wood deck, forms a shared veranda for relaxation or small meals. The doors and windows, made of pressure-treated pine, follow a traditional "stable door" design, where a horizontal split allows the upper half to open like a window. The construction follows classic techniques, with wooden boards reinforced by screwed crosspieces.
